FX Tower
Adelaide, South Australia
Residential/Mixed-Use
University Proposal
300m2
2018
Set in the heart of Adelaide’s South East business district, the new FX residential building responds to an all too familiar urban context. From face value the structure appeals to the cold uninviting architecture of Brutalism, but the warmth and familiarity of Modernism. Avoiding the urge to regurgitate the myriad of transparent boxes with glazed balconies protruding through Adelaide’s skyline, the FX plays as a counter-piece to its pellucid neighbours. This refusal to submit to the current climate of Adelaide’s residential market is rather refreshing to say the least. In the glass wall of sound cluttering the mix of the ever growing and densifying Adelaide skyline, the FX attempts to silence it. The building is not merely responding to its residential surroundings, but rather disputing it and opening up the floor for discussion. How can capitalist driven residential living coexist with emotionally engaging and thought provoking urban accommodation?
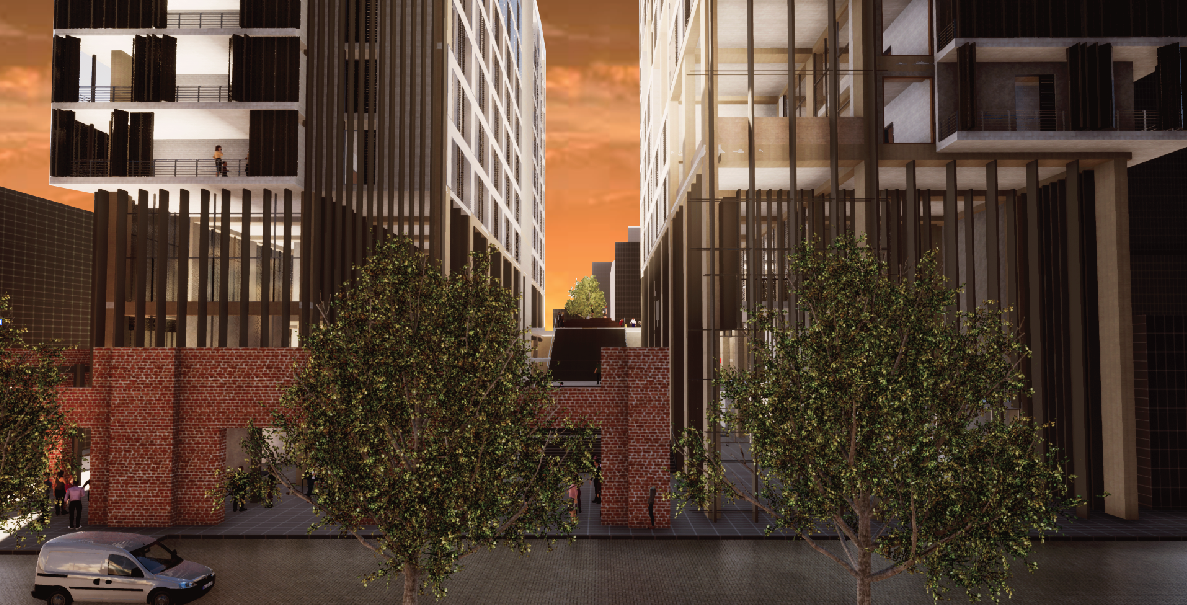
The building is not merely responding to its residential surroundings, but rather disputing it and opening up the floor for discussion.
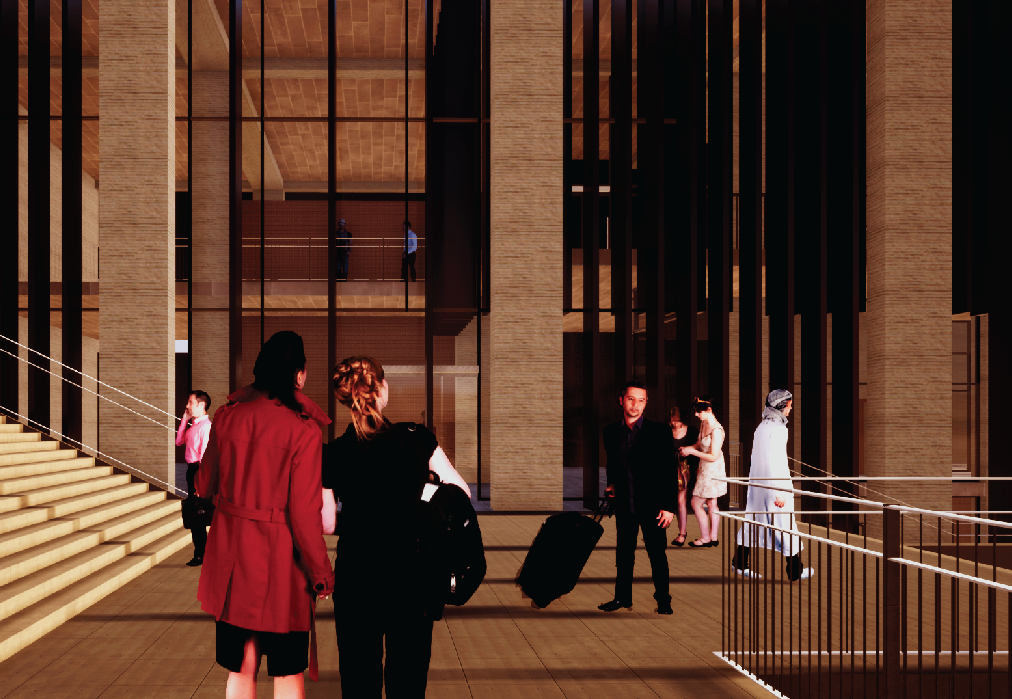
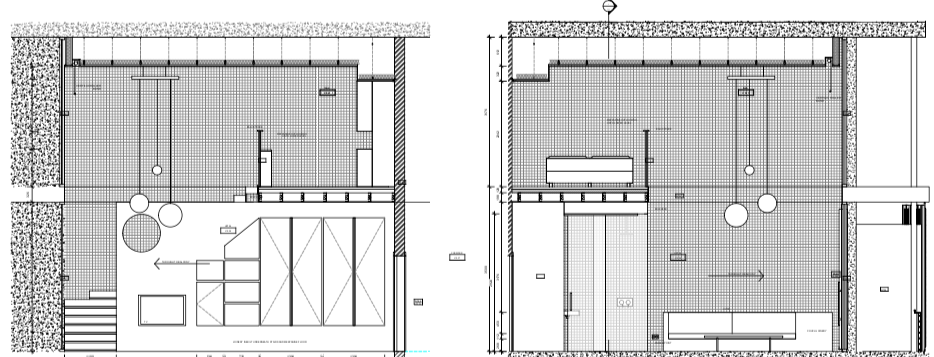
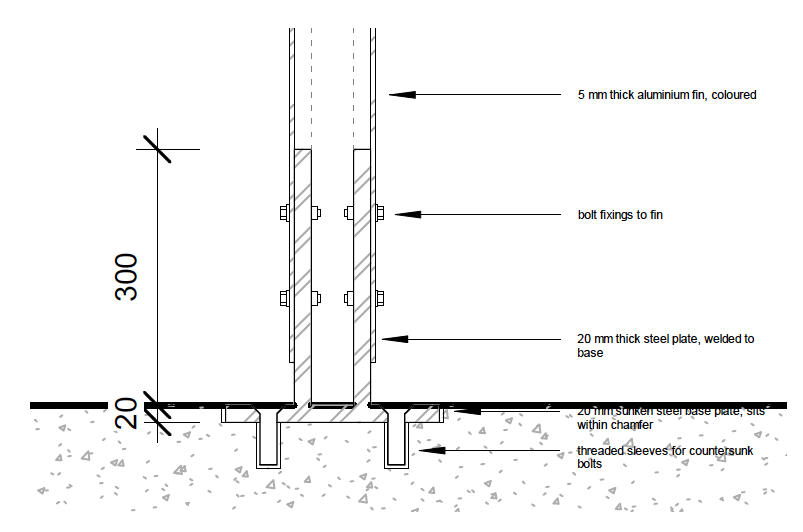
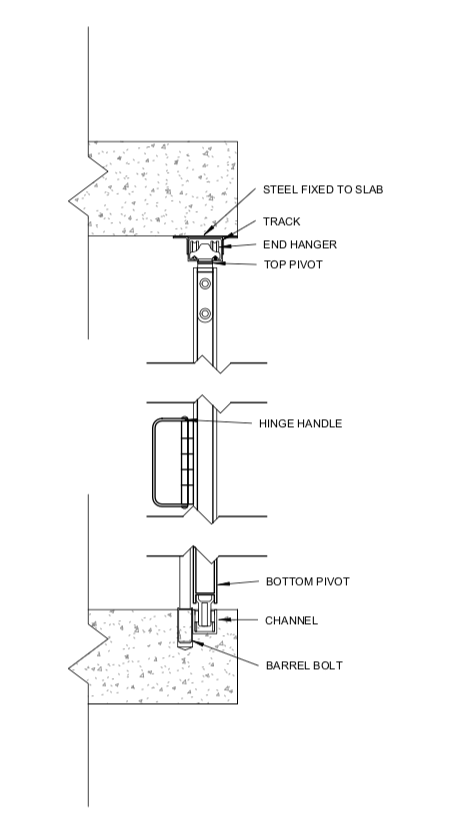
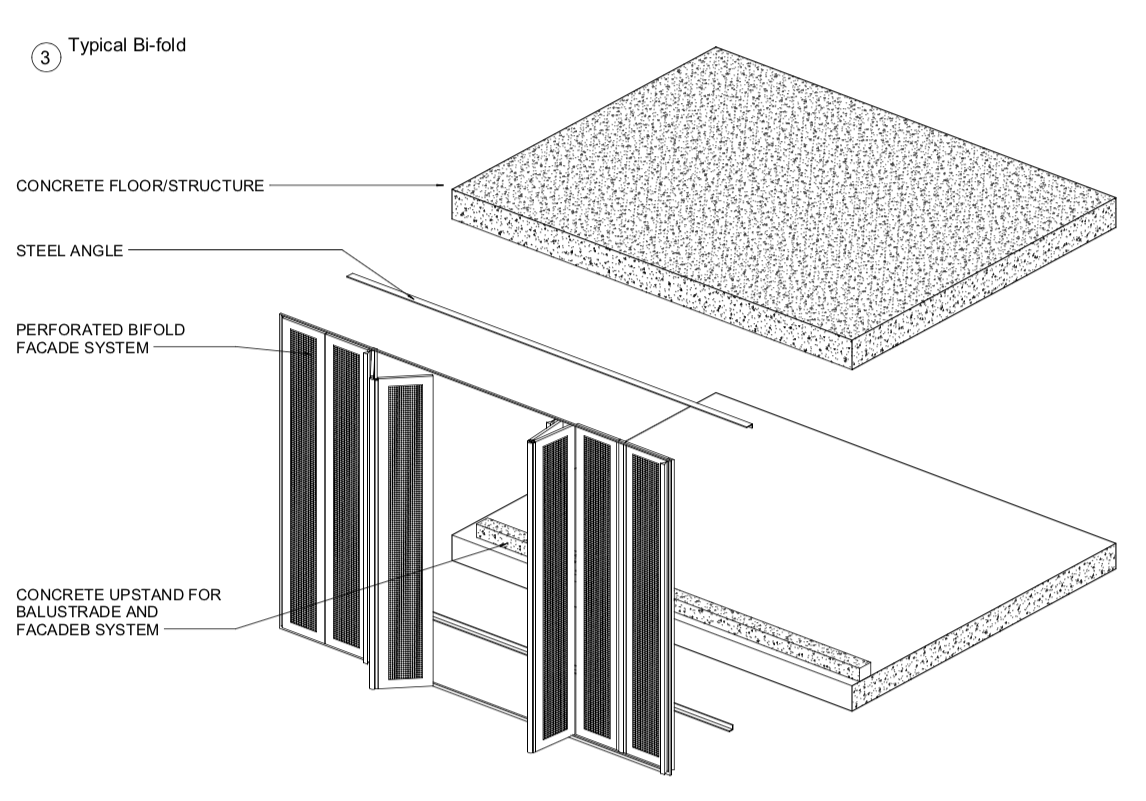
The experiential reward lies within its compositional minutia and the expression of its structural skeleton, applying a minimalist material and colour palette together with an un-disrupted directional integrity. Black aluminium fins cascade across the lower floors on the East and West façade and run the height of each respective building’s Northern façade. This repetition of ornamentation gives depth and height as the play of space between concrete and aluminium build. This also rings true in the use of perforated aluminium bi-fold louvers, which span over levels three and above. These operable louvers, while serving as sun shading for the relentless North-East and West daylight, also allow for a sense of privacy, filtering light through the balcony spaces.



